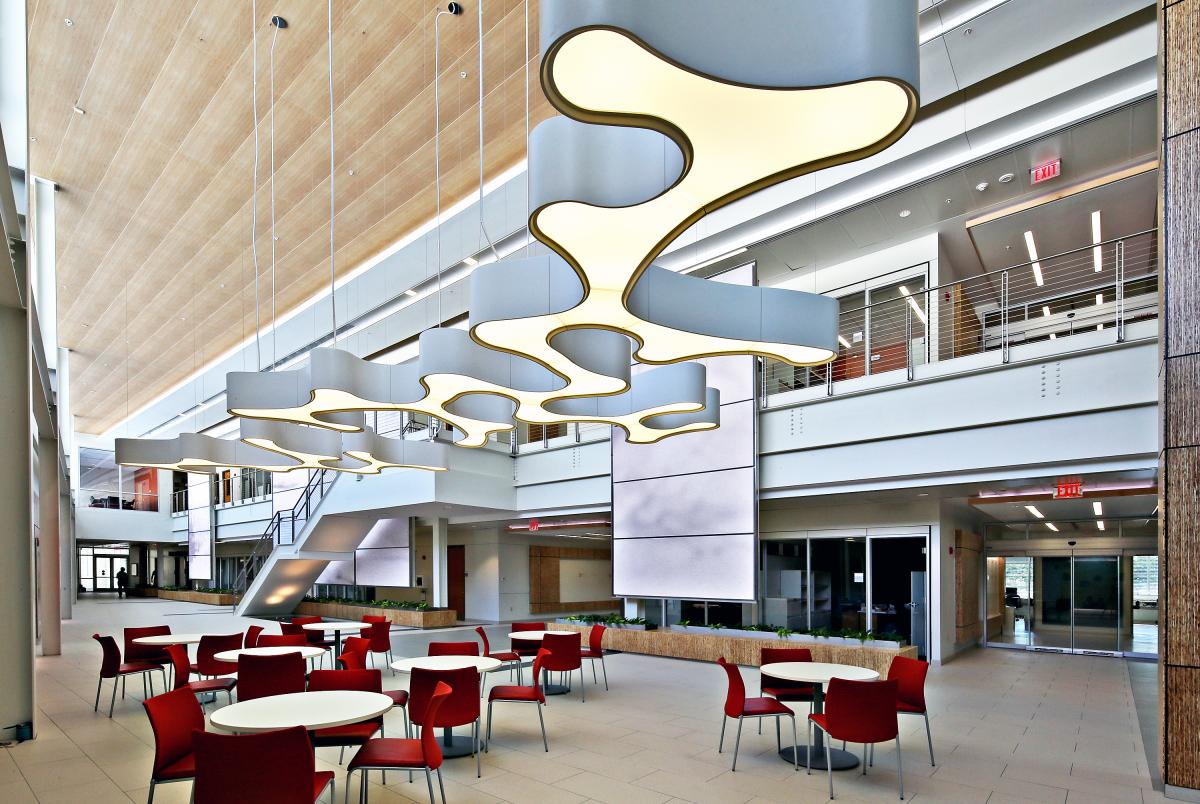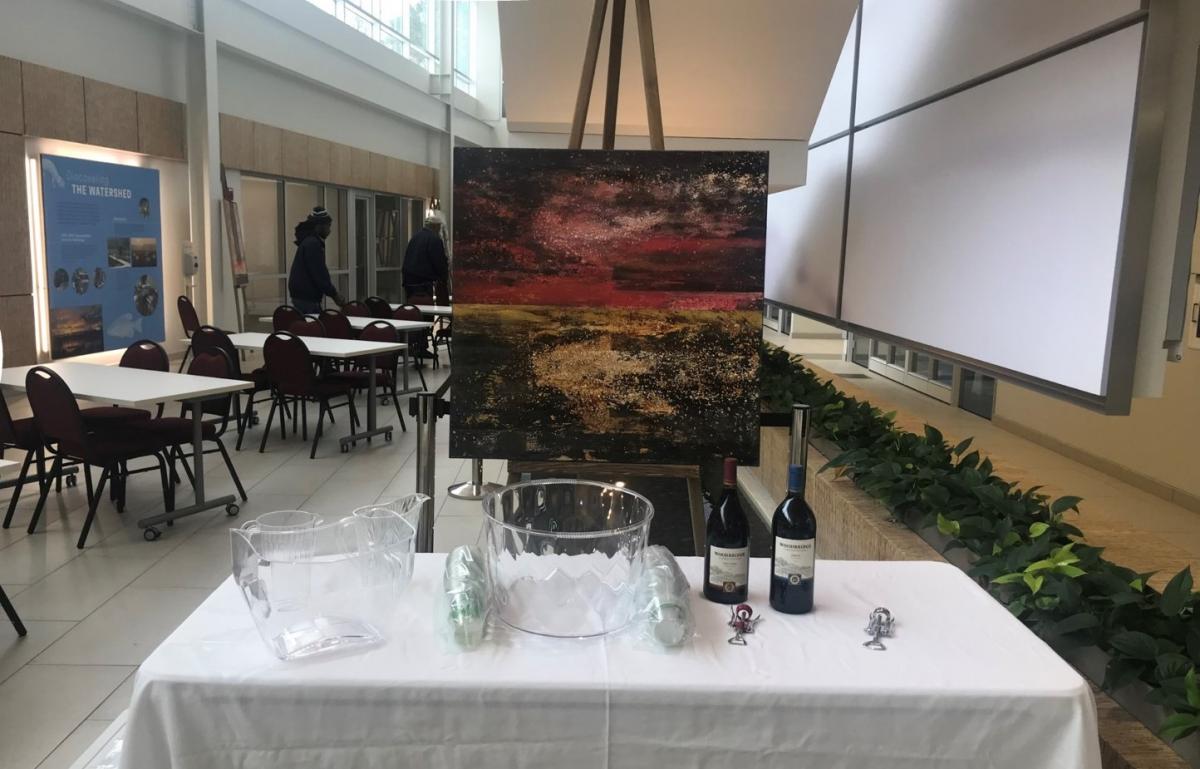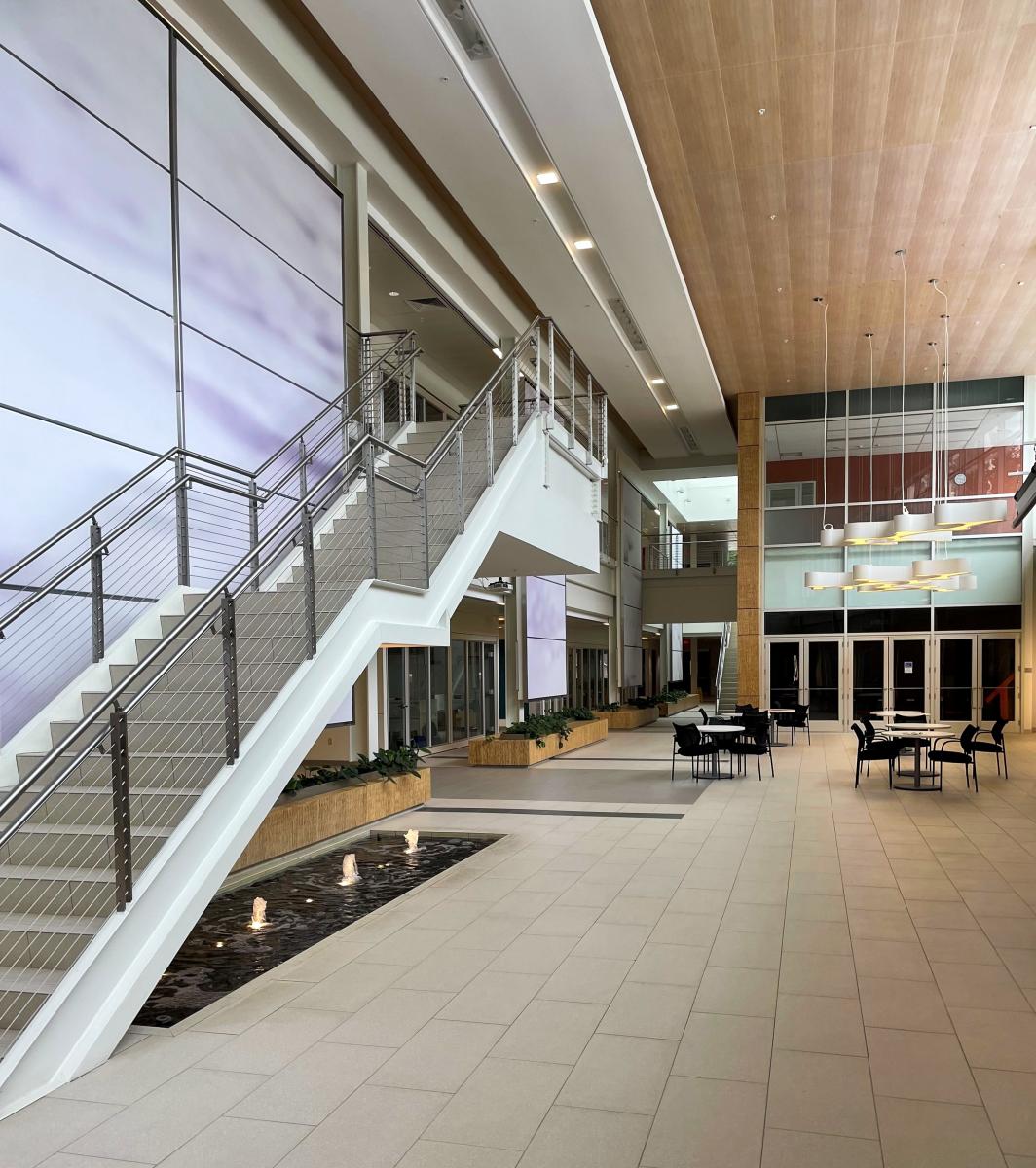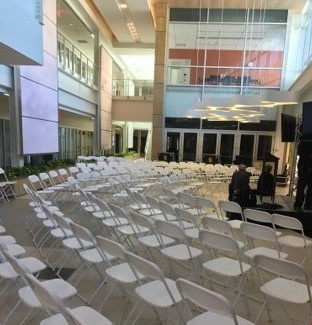Charles McC. Mathias Laboratory Atrium

Mathias Atrium
The Mathias Atrium is a multi-use space that can accommodate up to 175 people in a theatre-style setup and up to 100 people for a seated dinner. The atrium is equipped with an LCD projector and a 12x16 screen, with a computer podium and cable to connect a laptop. Multiple restrooms are located nearby.
The Mathias Atrium is only available during weeknights and on Saturdays. A 2-hour minimum rental time is required.
You may rent the atrium for special events, with prior approval from SERC Director Anson "Tuck" Hines.

Mathias Atrium - Reception setup

Mathias Atrium (Photo: Christine Buckley/SERC)

Mathias Atrium - Theatre-style setup
Ready to reserve a meeting space?
Get startedIf you have questions regarding meeting and event space or housing accommodations, contact the Campus and Housing Coordinator at SERCreservations@si.edu.

